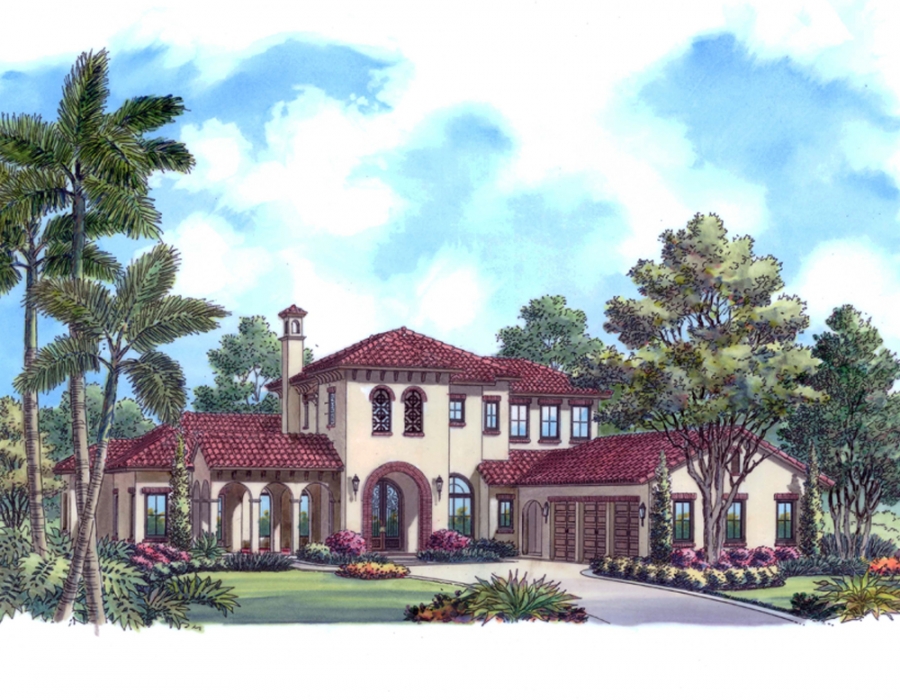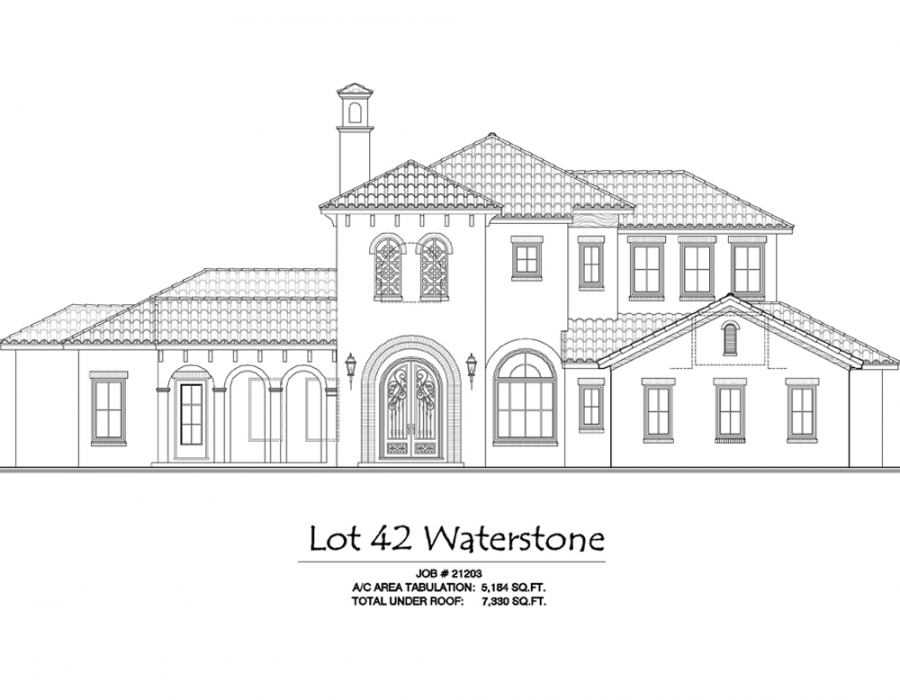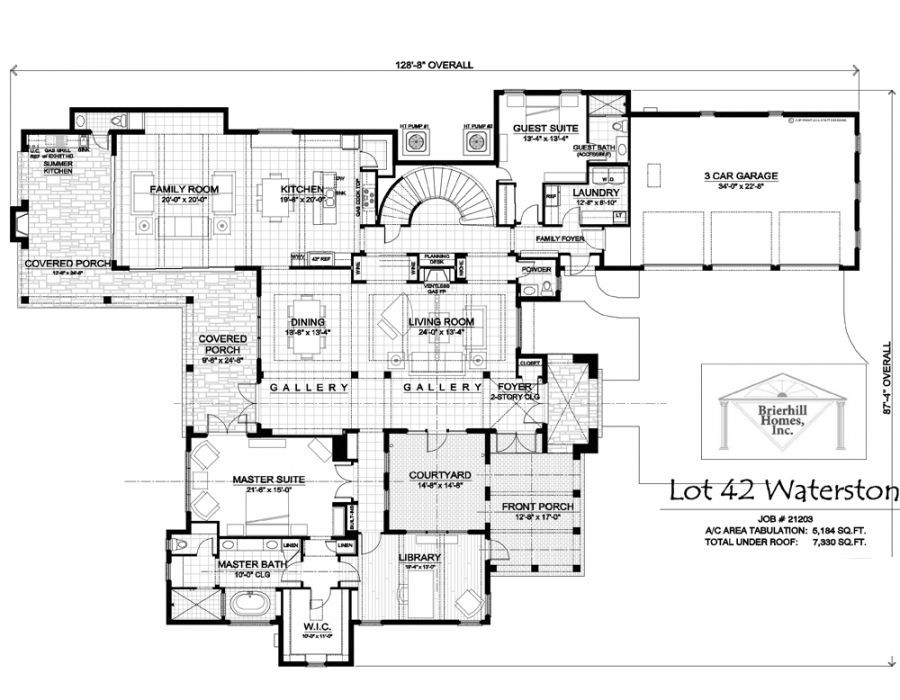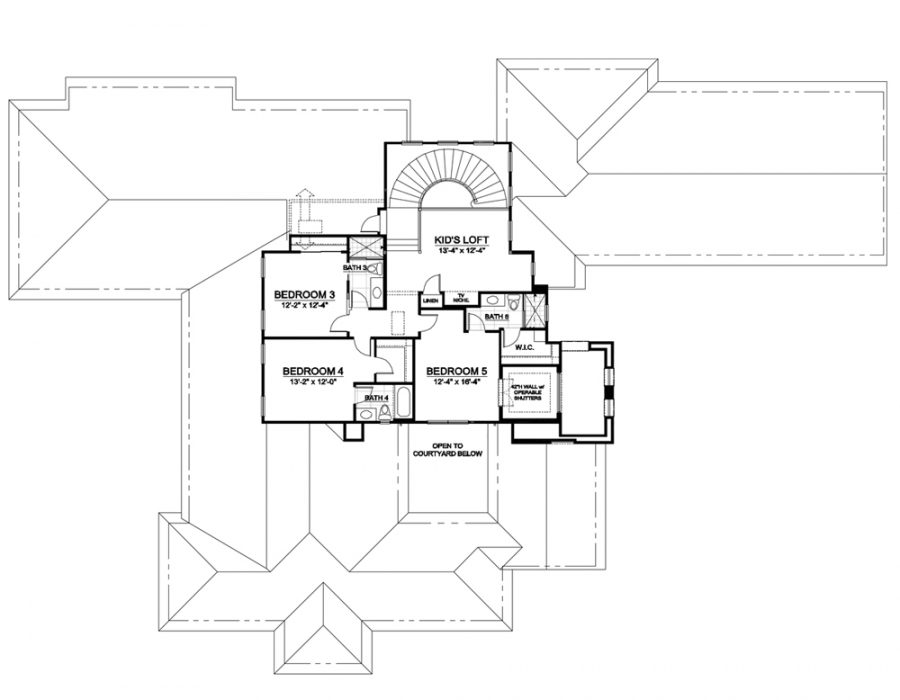Casa Los Suenos: Heated Sqft: 5,184 / Total Sqft: 7,330
Share this Floorplan
"Casa Los Suenos" was our previous model in the Waterstone Community. At just shy of 5,200 Sq Ft of living area and over 7,330 Sq Ft under roof, "Casa Los Suenos" embodies the attention to detail the Brierhill Homes is known for. Featuring 5 Bedrooms, 5 Full Baths, 2 Powder Rooms, and many custom amenities.
Home Features & Custom Details:
- 4 Bedrooms, Game Room, Upstairs Studio, 5 Full Baths & 1 Half Bath
- Courtyard Style Home, Covered Front Entry, Front Porch, and Side Entry Porch
- Covered Rear Porch & Front Entry Porch, Open Courtyard
- Circular Drive
- 4 Car Garage













